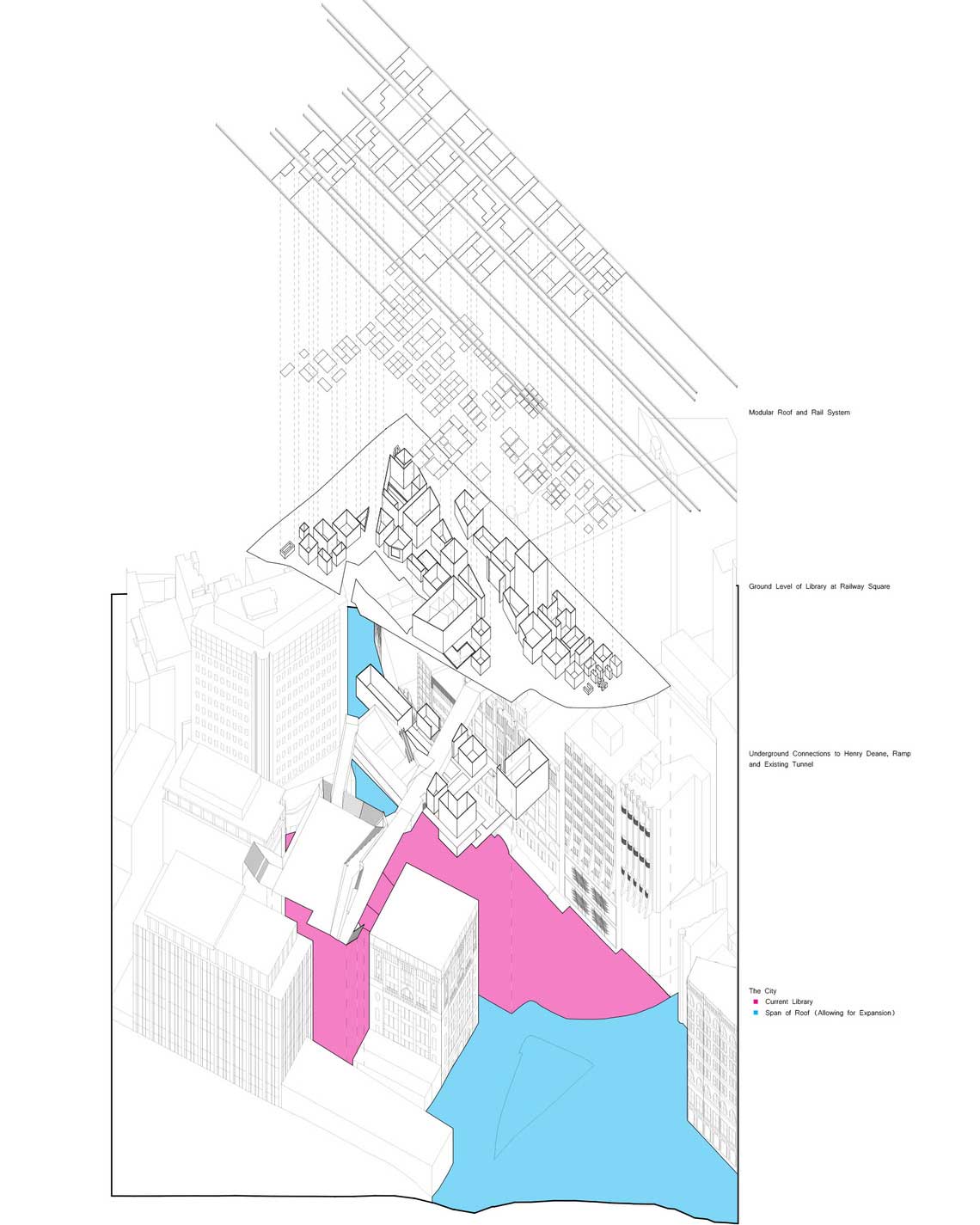Micro City Library
Andrea Lam, Varun Mathew & Calum York
Strengths Utilised
- Teamwork / Collaboration
- A strong group of architecture students where we each played to our strengths.
- Existing Outside Discipline
- During this semester I had taken on a Visual Communication core subject as my elective, and made use of my new graphic skills to strengthen the portrayal of our project through drawings.
- Critical Evaluation
- We drastically changed our project from our mid-term submission and that was because we could openly provide constructive criticism and ensure that we were constantly addressing the brief and pushing beyond.
The Micro City Library was a collection of distinct experiences both programmatically and through its physical realisation. The library was an inverted experience, with open hallways of books sorted by genre and audience housing related programs within its walls. The over design was not a complete library but rather a system; a protocol for growth.
This design studio heavily revolved around the biological terms: genotypes and phenotypes. We used their meanings as a way to abstract and understand precedent buildings and then apply it to our own projects. We applied this process to reveal the genotype, or building blocks, of an architectural library precedent: the DNA of a building, the core abstract concepts that it is trying to convey. Then came the application of these realisations, the visual representations (phenotype) of the 'building blocks' to create a new architecture for a library.
The site of this project was at Railway Square in Sydney, neither a railway nor a square. Using the site and the knowledge of the City of Sydney public transport infrastructure developments, we laid out a grid to create a field condition for our library. This field condition would be warped and manipulated by thoroughfare and public transportation routes, but retain a consistent gridded language to allow it to be read as a whole.
